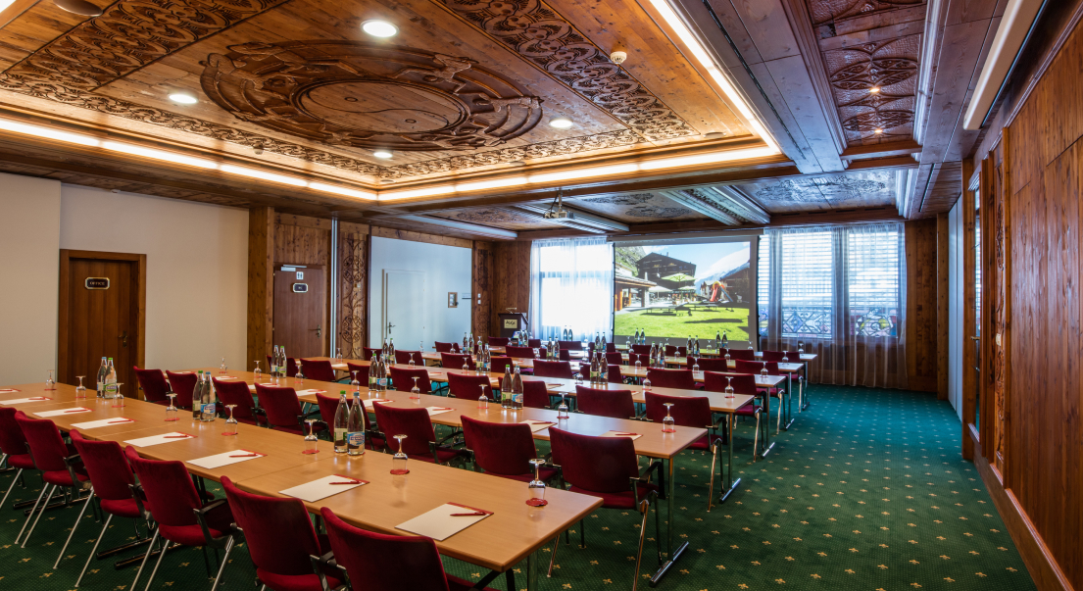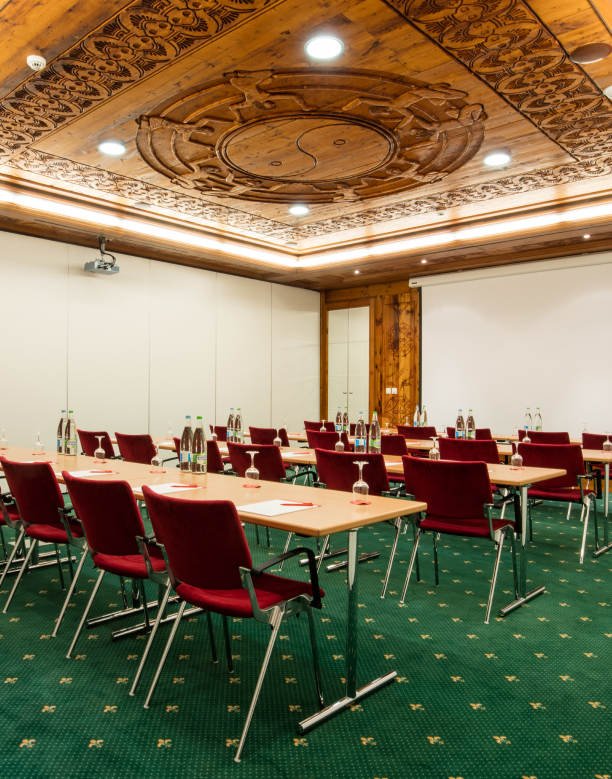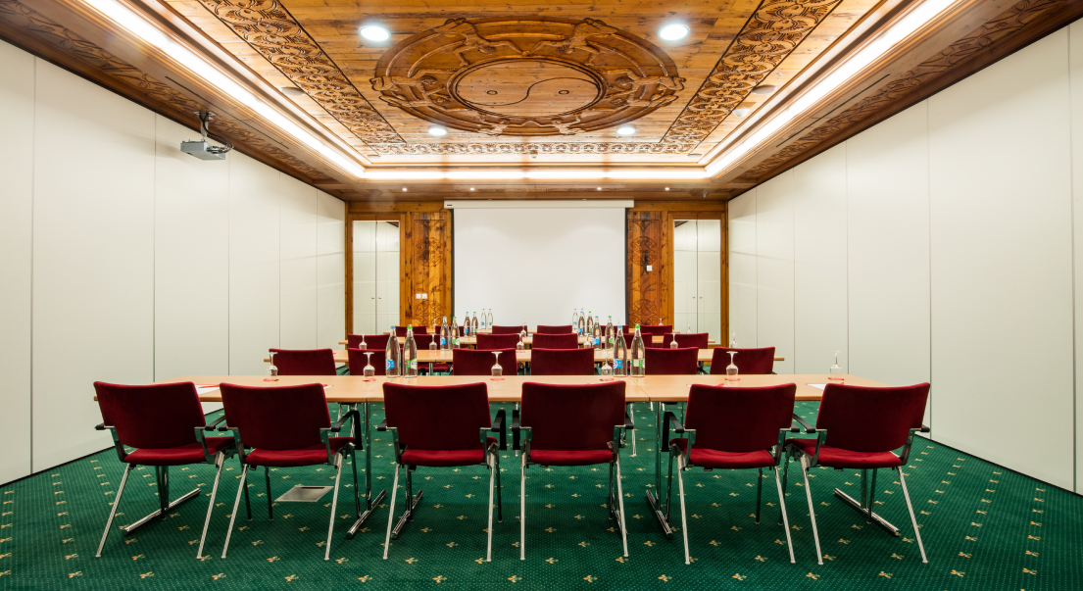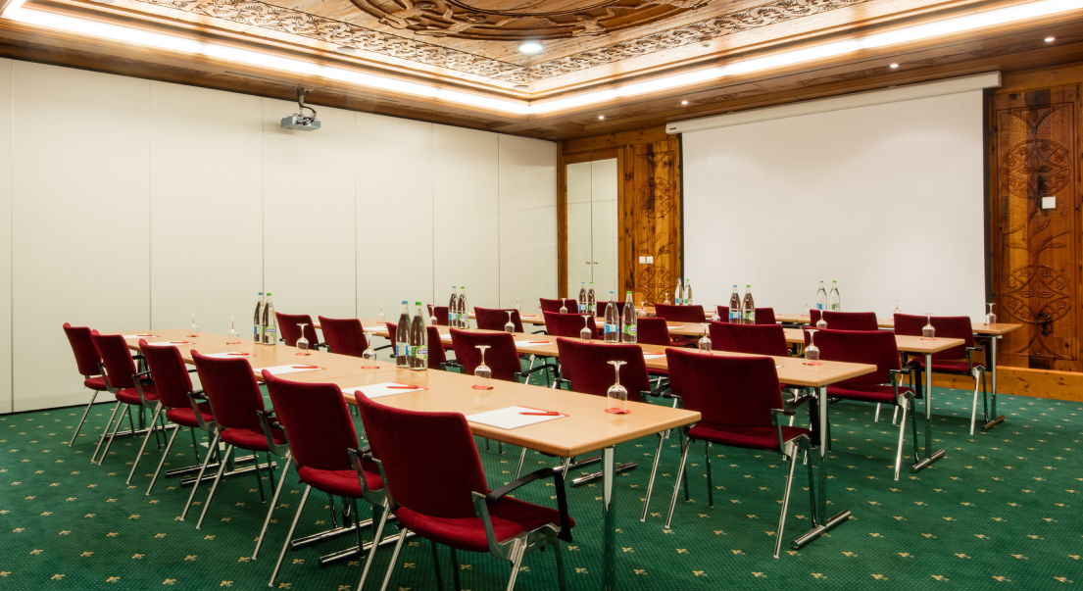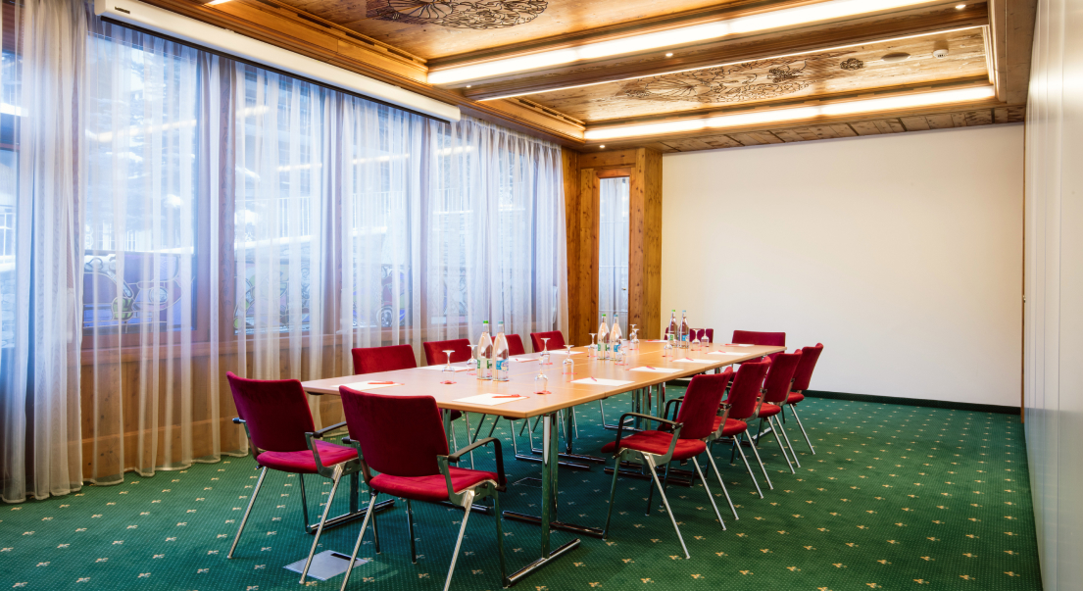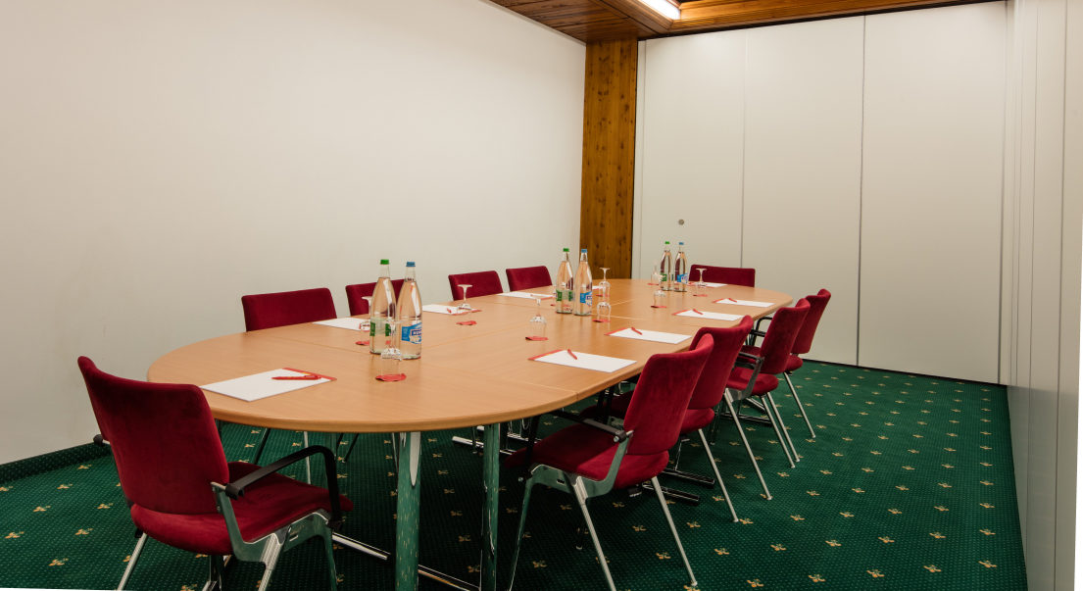Crystal
Area200m2
This hall offers space for up to 150 people in theater seating on 200 m2. Cocktail reception, banquet, or conference: Thanks to flexible room setups, a variety of needs can be optimally accommodated.
We assist in the planning and design of your event and are always ready to support you with infrastructure and logistical questions. Our catering team offers tailor-made catering solutions: Motivation also comes through the stomach.
Seating & Capacity
